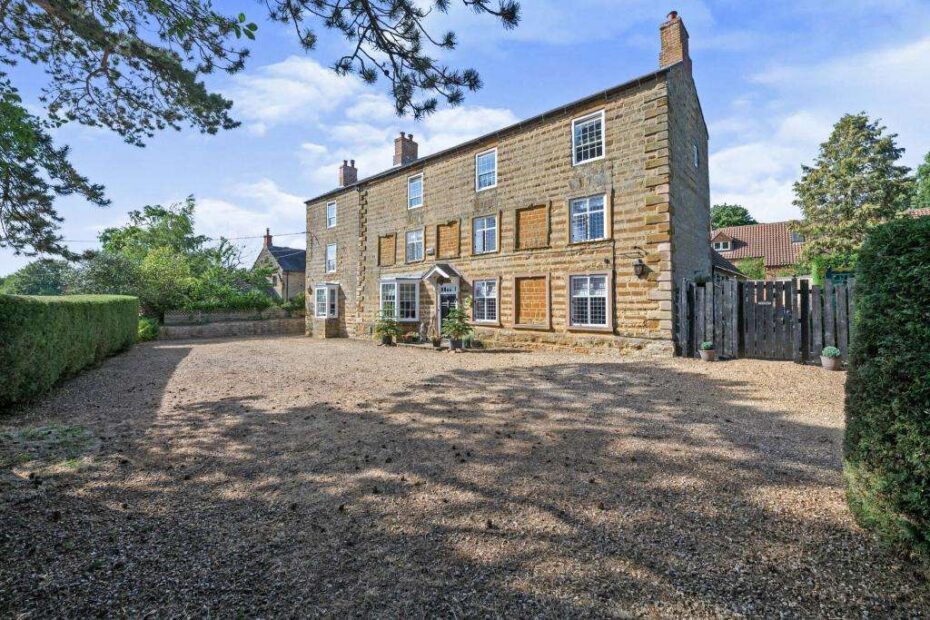18th century coach house in Hackleton Northamptonshire
The Property
A stunning 18th century grade ii listed former coaching inn and farmhouse set on a 1/3 acre plot. offering over 4100 sq ft of versatile accommodation over three floors, including many character features and a spectacular kitchen/breakfast/family room with vaulted ceiling.
Further benefits include eight bedrooms, 3 reception rooms, two upgraded bathrooms, additional cloakroom/WC on each floor, boot room, utility room, landscaped and private gardens and off-road parking for several vehicles.
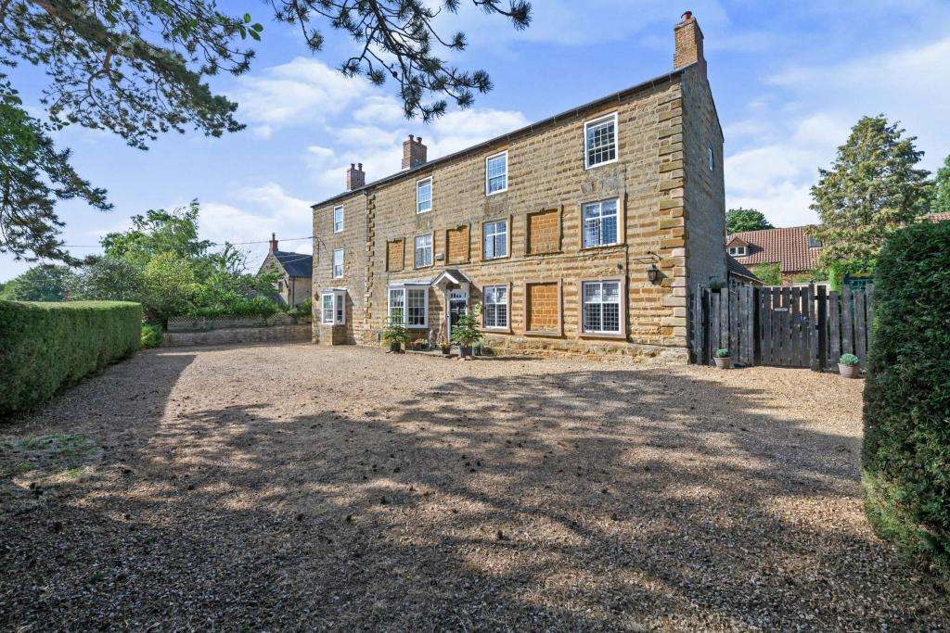
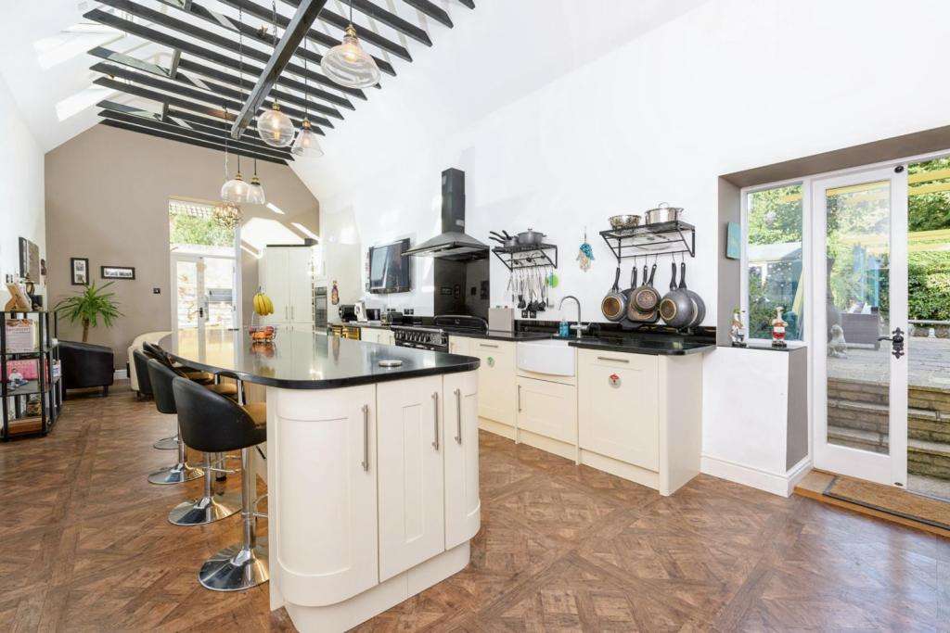
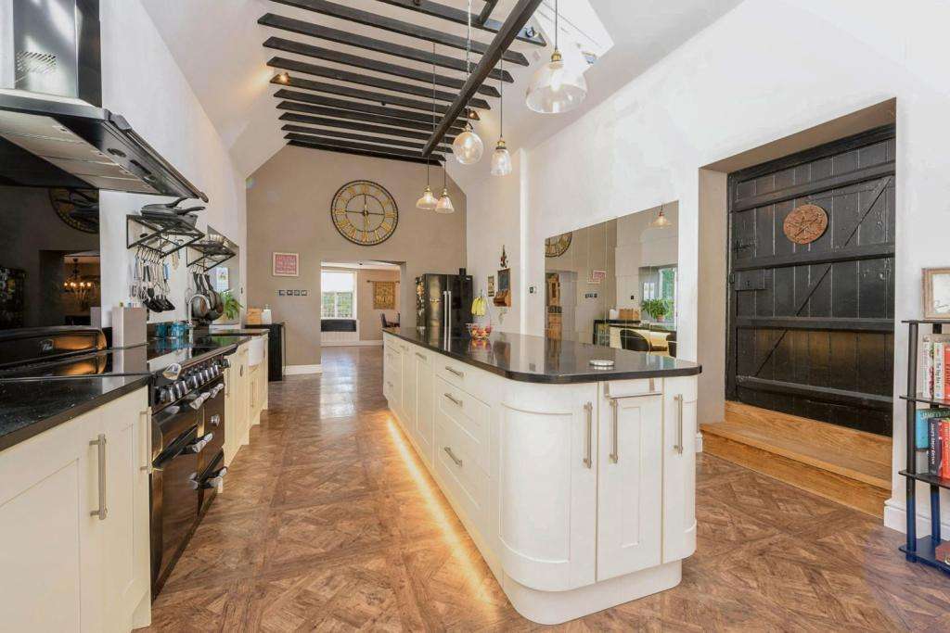
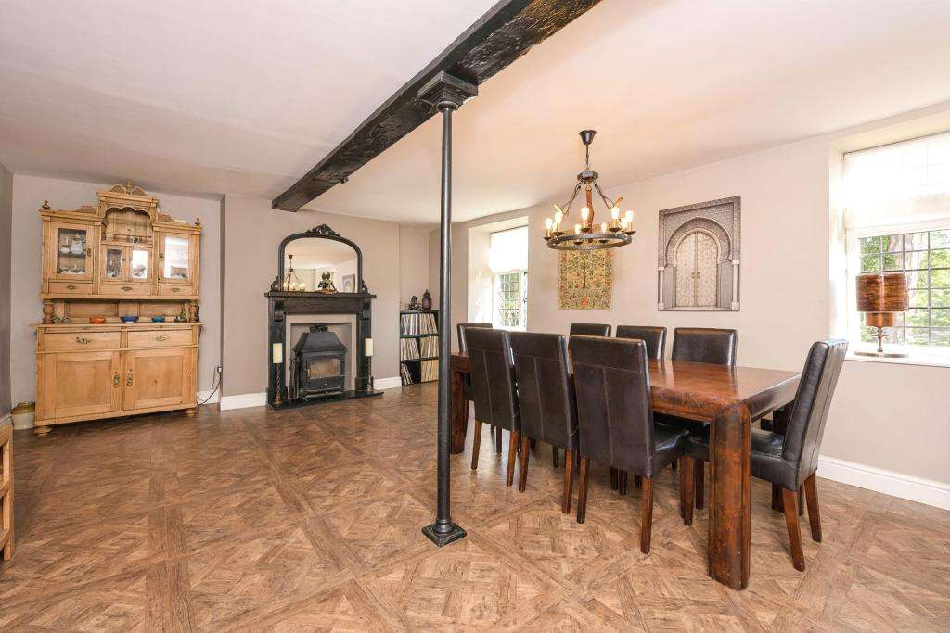
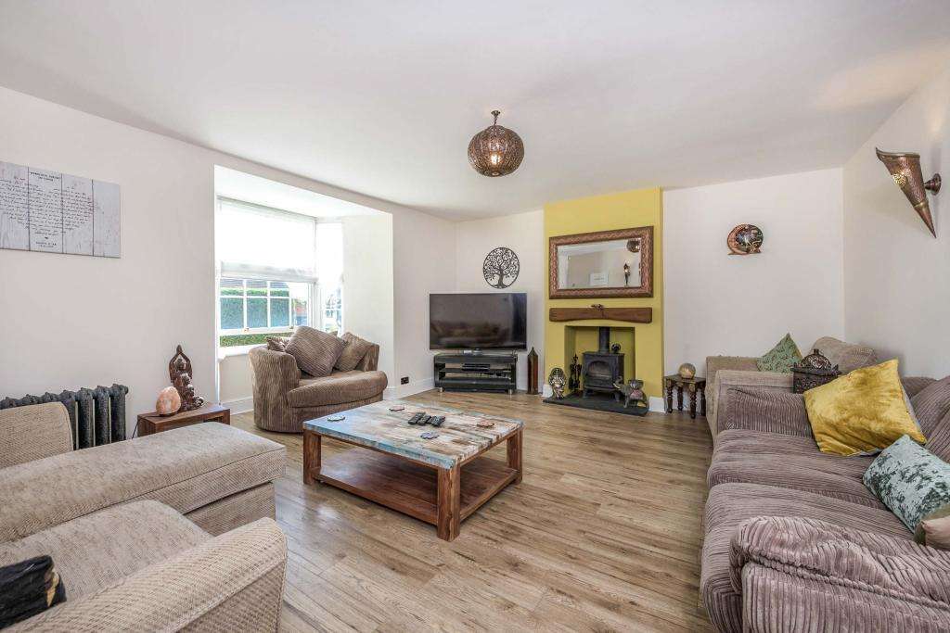
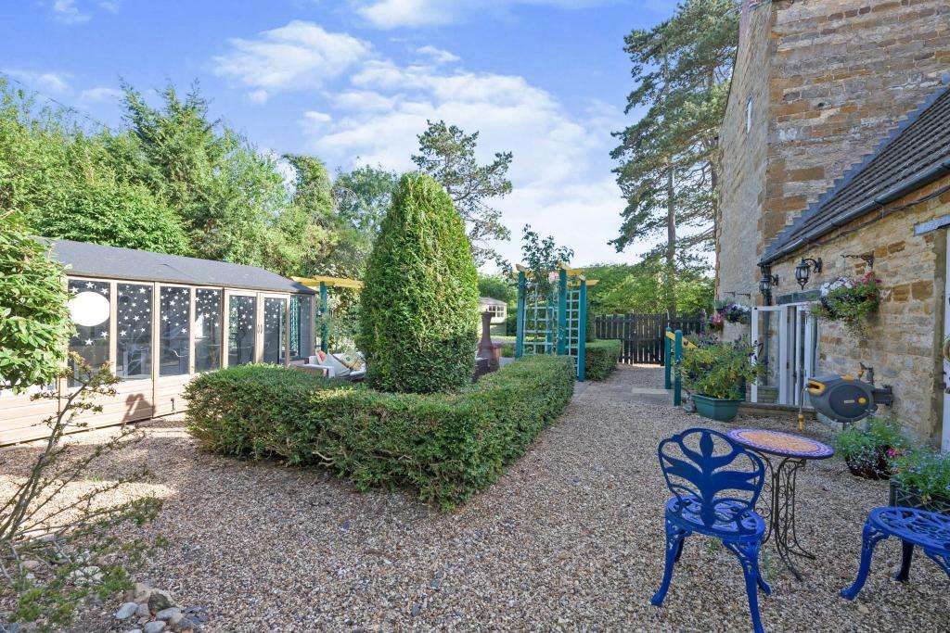
Ground Floor
Enter via porch way into a front entrance hall with flagstone flooring, stairs to the first floor and a large cloakroom/WC that could easily be converted to a ground floor shower room. The living room has a bay window to the front, a wood burning stove and wood flooring. The sitting room has a stone fireplace with wood burning stove, bay window and wood flooring. The large dining room has an exposed beam, window seat and wood burning stove. Opening from the dining room, the kitchen/breakfast area is stunning and the hub of the house. There is a newly and comprehensively fitted kitchen which includes a large island unit along with integrated range cooker, cooker hood, combi microwave/oven, fridge/freezer, twin dishwashers and pantry cupboard, along with Velux windows and double doors to the side and rear gardens. The boot room has quarry tiled flooring and ample storage and opens into the utility room which also has quarry tiled flooring, along with units, work surfaces, a butler sink unit and door to the rear garden.
First Floor
The first floor has four spacious bedrooms, family bathroom, plus a cloakroom/WC, and stairs leading to the second floor. Bedroom five is a large double with sash window and a window seat to the front elevation. Bedroom six is also a large double with a built-in wardrobe, currently being used as an additional lounge. Bedrooms seven and eight are also good-sized doubles, and currently used as an office and gym. The bathroom is fitted with a contemporary suite which includes a vanity washbasin, illuminated steam free mirror, concealed cistern WC, spa bath and corner steam shower cubicle and has tiled underfloor heating.
Second floor
The second floor also has four spacious bedrooms, modern shower room, cloakroom/WC, and large under eaves storage cupboard. The master bedroom is a very large double with double aspect views across the village and has fitted wardrobes and wood flooring. Bedroom two is also a dual aspect large double with wood flooring. Bedroom three is a good sized double and currently being used as a yoga room. Bedroom four is another double room with front sash window elevation. The shower room has a been upgraded and include a vanity washbasin, illuminated steam free mirror, concealed cistern WC, and corner steam shower cubicle.
Outside
The property sits in the middle of a plot which measures approximately 1/3 acre in size. The front of the house is screened from the road by a tall hedgerow and the Pine Trees that the house is named after. There is a sweeping pebbled driveway giving easy access to either side of the property. There are two clearly defined gardens one being a private side patio area with raised borders and shrubbery, this connects through an iron gate to the rear garden which flows around the rear of the house back to the front gates. The rear garden has both decked and block paved patios, and a barbecue area.
Parking
A long sweeping pebbled driveway spans the front of the property with off-road parking for several vehicles.
Location
Hackleton is a sought-after village situated on the B526 between Northampton and Newport Pagnell, with easy access to the motorway and rail services. It has an Ofsted ‘outstanding’ primary school, shop with Post Office, butchers, public house and a village hall. Caroline Chisholm School is 3 miles away in Wootton and Northampton School for Boys is 6 miles away. Private schools are available at Northampton High School for Girls, Quinton House and Wellingborough School.
If you would like advice with anything regarding your property, including advice on improving the EPC rating of your home, to save on energy and achieve a better price, contact us anytime.


